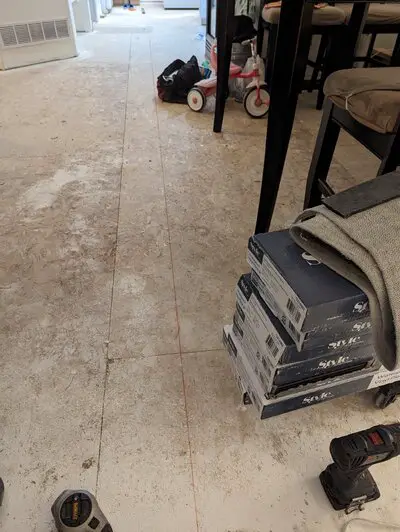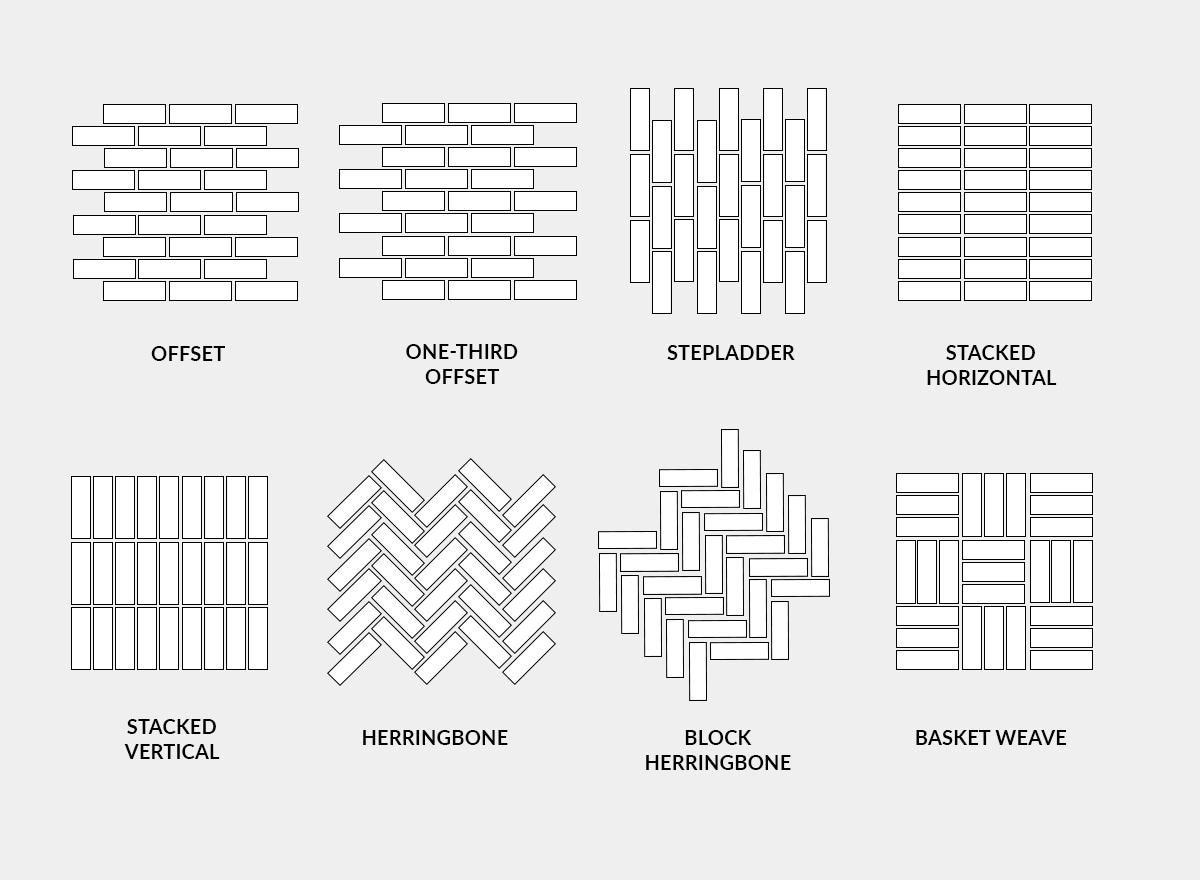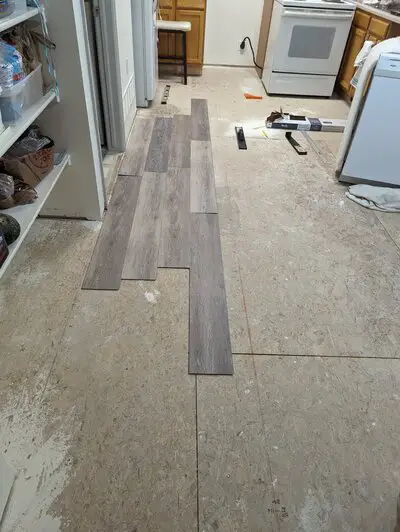So here I was feeling all confident after watching a bunch of YouTube videos on tackling my layout. I decided to measure the center of my living room, then measure that distance out in the kitchen off of the sill plate on the back wall as it's the longest dimension we have on the main level. I snapped a line and it's within 1/32" end to end, but it looks off relative to the subflooring.

I then measured in between those points and it's all over the place. I then measured to the walls in the opposite direction (left in the pic) and there was a consistent theme there: it's decidedly narrower on the end where the pic starts by me than it is out in the kitchen. I'm debating staying true to the long wall vs splitting the middle as the more highly visible stuff is actually the bit that's skewed, but those are short sections. So I'm torn. What's been you guys' experiences? Obviously if this was just one small room there'd be fewer variables.

I then measured in between those points and it's all over the place. I then measured to the walls in the opposite direction (left in the pic) and there was a consistent theme there: it's decidedly narrower on the end where the pic starts by me than it is out in the kitchen. I'm debating staying true to the long wall vs splitting the middle as the more highly visible stuff is actually the bit that's skewed, but those are short sections. So I'm torn. What's been you guys' experiences? Obviously if this was just one small room there'd be fewer variables.





