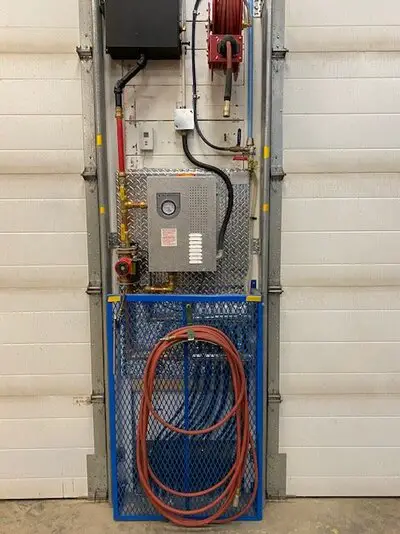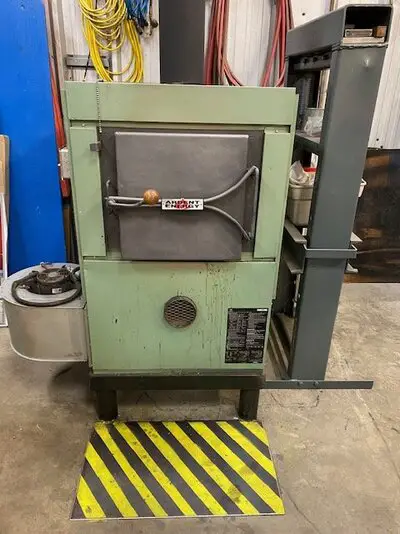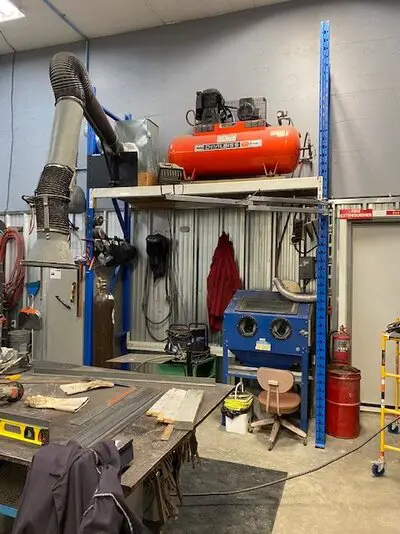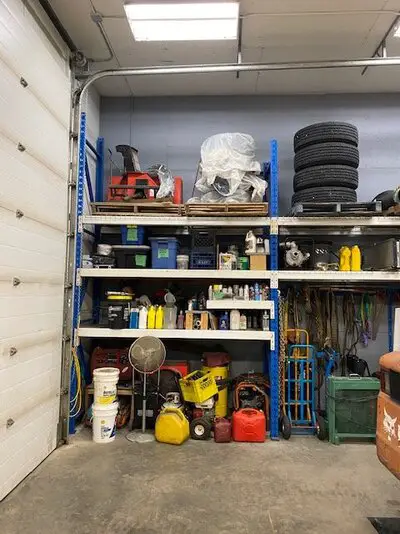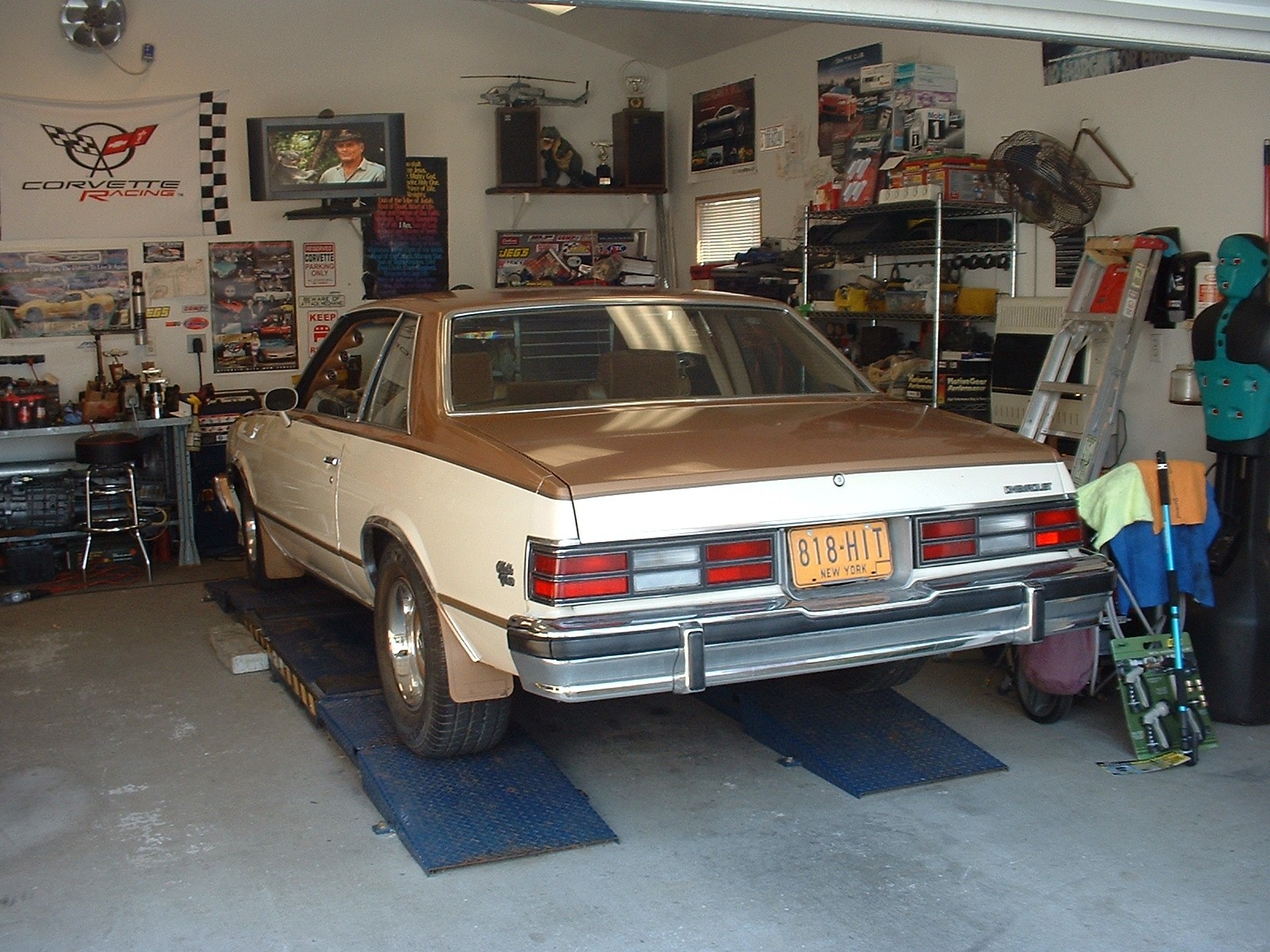I looked at a place that had a shop laid out like what 81Cutlass said. Only difference was it had a nother thirty foot horse barn separated by a wall with a garage door. Really was a neat setup. I would have bought the place but, it was right on the highway and the layout of the house was crazy. For my 30x40 shop I wish I put two 10x9 doors in instead of the smaller door and I wish I went higher than 10 foot sidewalls. 10 foot is not quite enough room for my car lift.
 You could store six cars in a 30x40, but there would not be room for other stuff or room too work.
You could store six cars in a 30x40, but there would not be room for other stuff or room too work.




