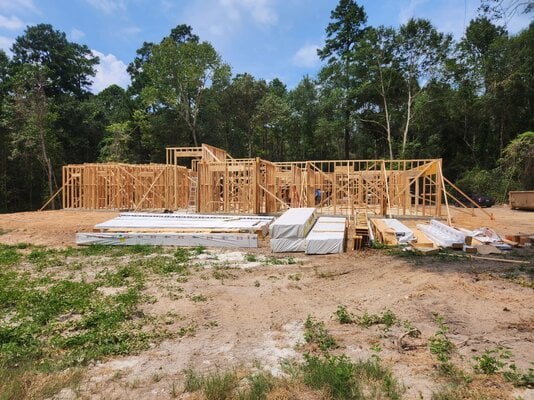It's hard to believe it's been two months. We spent the week of July 4th on the beach at Galveston. About a week later we had a Category 1 Hurricane run right through town. We're blessed. We escaped any damage this time at our home and never lost power. We've been here 17 years. We always lose power.
There's been a lot of progress at our lot in Walker County:
- We got ARC approval for the house in mid-June.
- ARC approval for the pool and pole barn followed. We got the approval for the barn last, while we were on vacation. I think 7/2.
- The culvert has been set and the construction entrance (gravel base of the future driveway) has been constructed.
- Clearing is substantially complete.
- One of my colleagues and I staked the location of the building envelopes on 6/22.
- The building pads for the house and the barn have been constructed and their compaction has been tested.
- The forms for the house have been set.
- The plumber has roughed in the plumbing that will be in the slab.
- One of my colleagues and I did the form survey last Saturday 7/20. We got it over to the ARC on Tuesday and now have approval to pour the foundation for the house when it is ready.
- The pipe for the driveway crossing the drainage swale has been installed (forms the east end of the detention pond).
- The berm along the west line of the lot, which blocks our runoff from running onto the lot east of us and forms the west wall of the pond has been constructed and the outfall pipes have been installed.
- I've ordered the windows for the barn. I expect them in the next week or so.
- I ordered and have received the post protectors for the barn.
- Today I obtained the Water Tap permit from the City of Huntsville, which sets the ball rolling on getting them to run their water service line across the street to our lot and for them to set the water meter.
- I'm coordinating with Entergy, our electric service provider to get them to set a power pole and transformer in the southeast corner of our lot and string a power line across the roadway. That pole will have a drop for the electric service and then everything on our lot will be in the ground, in conduit.
There's probably more but that gets you up to speed. This week has been a rainout but the weather dries out next week. The home builder will be on vacation next week but I think his contractors will move forward with setting the reinforcing steel, finishing up the plumbing and installing the in-slab electric. I'm guessing the week after next they will pour the slab. Once the slab is in, the barn can go up. I've kept the barn builder in the loop and have been giving him a consistent message that I thought he'd be putting it up in August or thereafter, as his schedule dictates. Enough words! How about some pictures?
Here I'm standing a little east of the center of the south boundary of the lot, looking north. The stake with blue flagging in the foreground is where I want the City to set the water meter. In the mid ground is the pad for the house and in the background is the pad for the pole barn. In between the two building pads is the back yard and detention pond. We saved as many trees back there as we could....
View attachment 243124
Same view, zoomed in a bit....
View attachment 243125
I know the forms/pads look slanted but I assure you, they are level. The road and land are sloping down from right (east) to left (west). It makes for an interesting optical illusion. The forms are within 0.02' of perfectly level, which is really beyond the level of precision for our surveying equipment (total station).
The red stake in the background in the following picture is where Entergy proposes to set our drop pole and transformer.....
View attachment 243126
Here's a view of that stake from inside out lot, basically on our east property line (stake in the background with pink/blue flagging is our southeast corner) looking south across the roadway. The power pole across the street will be where our electric service comes from....
View attachment 243127
Here, I'm standing in our driveway, looking north. The house forms are in the foreground on the left, the pad for the pole barn is visible in the back....
View attachment 243128
Here, I'm standing near our east property line, looking northwest across the back half of the lot. In the foreground is the infall pipe to the detention and the driveway back to the pole barn. The pad for the pole barn is visible in the background....
View attachment 243129
Here's a shot from the other side of the driveway, looking at the same pipe....
View attachment 243130
Here's a good shot of my left middle finger tip with the lowest part of the detention pond in the center of the screen. There is about 5-6 foot of drop across the pond. The berm is visible in the far background....
View attachment 243131
Here's a shot from a few weeks ago, looking at the house forms and the pad for the house. This is looking north....
View attachment 243132
Here's a shot from near the northwest corner of the pad for the barn, looking south. My brother's truck is in the background, in the driveway....
View attachment 243133
I guess that's it for now gents. I'll update in a month or so. Thanks for the interest!


















