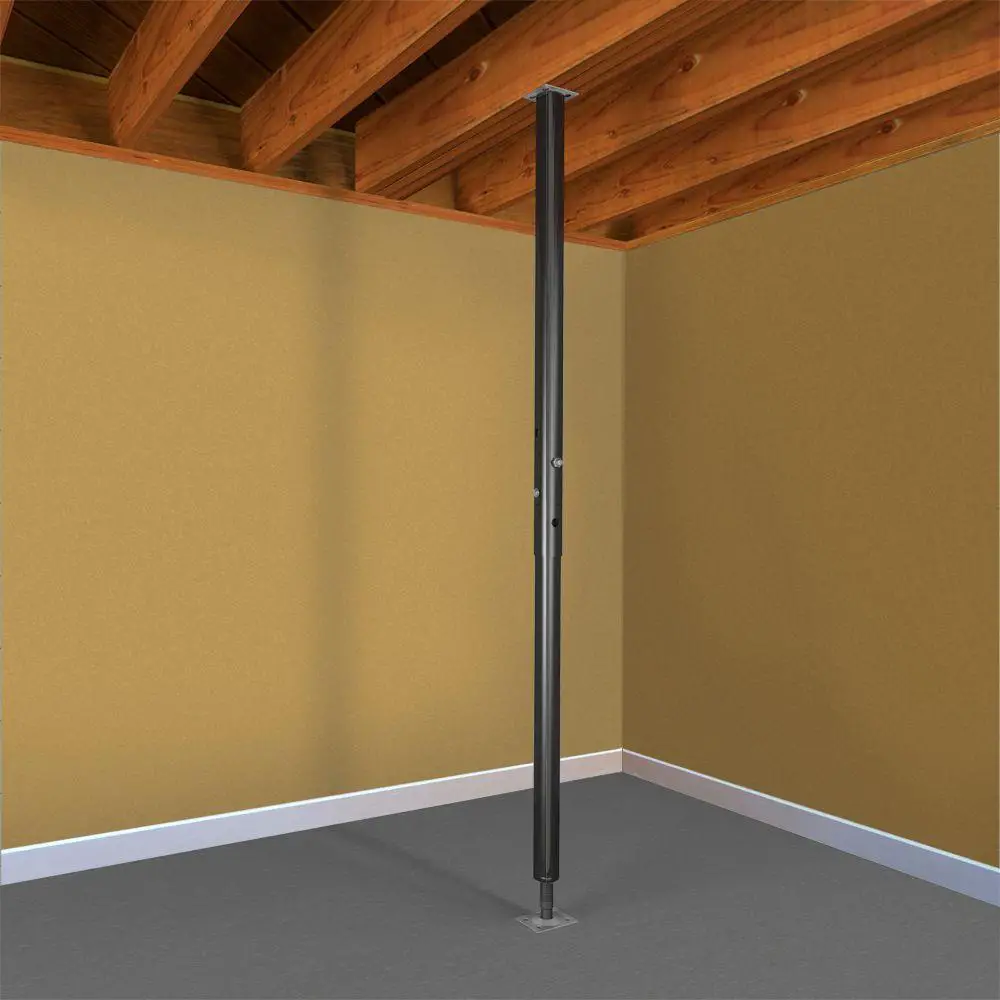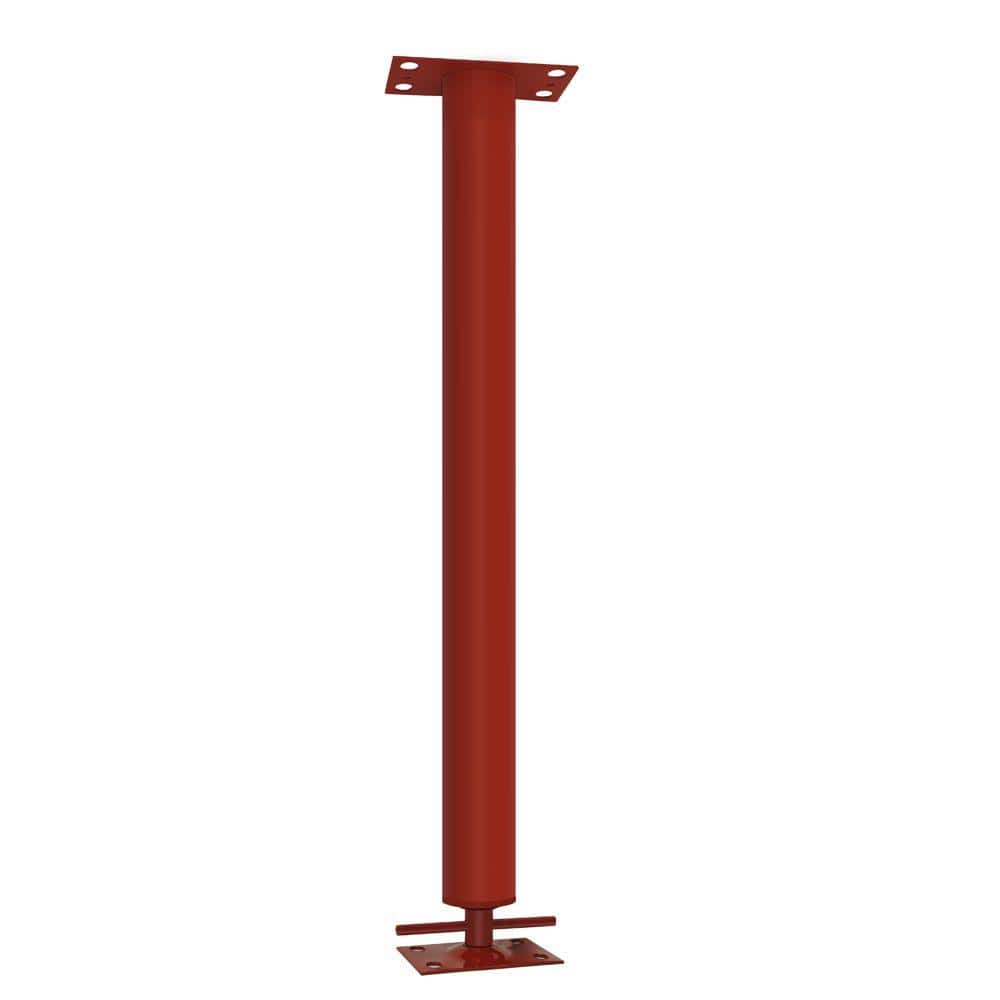By any chance does your local vocation high school or college have a construction course listed on the curriculum? If so it might be worth a call or visit to find out if they do on the job training or small scale projects as part of the teaching syllabus.
One thing that does occur to me is that when you cut away those blocks and create your rough opening you are going to have to acquire some 1/4 inch flat plate, about 6 inches wide and make an upper sill for each opening that spans the width of the hole plus about half a block more on each side. To install them you will first have to cut away the mortar very carefully, creating a block-wide slot into which they will index, wipe them with fresh mortar and carefully and gently ? hammer them in to the slots. The why for this is that widening your window openings as you have described gets you your correct sized opening but also results in the loss of previously present support structure from the basement wall in the form of those additional blocks which, in turn, could weaken the wall and possibly cause the upper floor to want to droop or sag. The use of the plates replaces the missing materials and returns strength and structure to the wall to allow it to correctly support the house wall above it.
One thing that does occur to me is that when you cut away those blocks and create your rough opening you are going to have to acquire some 1/4 inch flat plate, about 6 inches wide and make an upper sill for each opening that spans the width of the hole plus about half a block more on each side. To install them you will first have to cut away the mortar very carefully, creating a block-wide slot into which they will index, wipe them with fresh mortar and carefully and gently ? hammer them in to the slots. The why for this is that widening your window openings as you have described gets you your correct sized opening but also results in the loss of previously present support structure from the basement wall in the form of those additional blocks which, in turn, could weaken the wall and possibly cause the upper floor to want to droop or sag. The use of the plates replaces the missing materials and returns strength and structure to the wall to allow it to correctly support the house wall above it.




