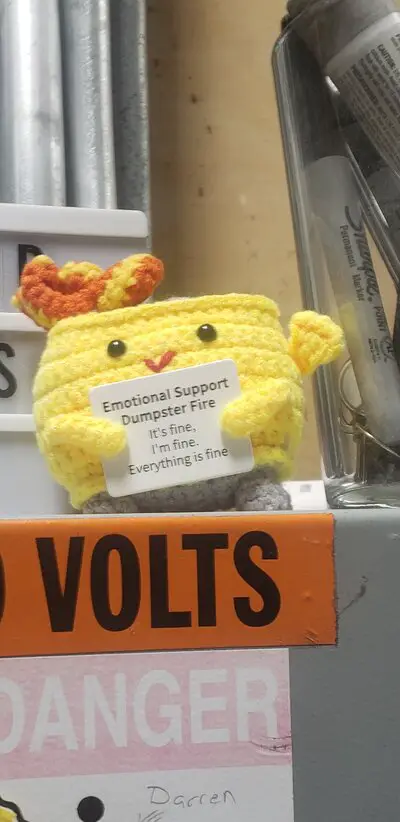Next to the "first aid kit" comprised of super glue, electrical tape, and a cigarette.Those go in the side box with the radio
What did you do to your shop today?
- Thread starter RecklessRegal
- Start date
You are using an out of date browser. It may not display this or other websites correctly.
You should upgrade or use an alternative browser.
You should upgrade or use an alternative browser.
So yesterday was devoted to putting the last jack stud into the lower half of the bay of my back wall into which the A/C unit will eventually be installed. That gives me the structural re-inforcing that will be needed for when the upper section of the bay gets opened up to receive the rough in box for the A/C unit. Think of it as basically the same process as when you build a wall with the openings in it for windows. You have to fabricate an opening or pocket for the window sash to sit in and that has to be supported; usually by means of taking the existing king studs and doubling them by using jack studs. The whole exercise is all about load. In this case, when the wall was constructed at the assembly shop, the pocket was not included as a way to cut costs at the time and because there was no anticipated need for windows; no windows meant no way for trespassers to be nosy. However, climate change is driving the need to introduce the A/C so now the wall has to be fitted with the lower set of jack studs to support the lower sill of the window into which the mounting box for the unit will go.
And to that end, today was "re-stuff the insulation back in the bay, replace the vapor barrier and retape it, and rehang the wall board day" Dusty, messy and necessary. Threw a coat of mud at the screws and seams. Will apply the seam mesh and another layer of mud tomorrow. Sand the whole mess down and maybe slap on some paint, or not.
And, oh yeah, no pictures of any of this. I like my camera far too much to bring it into that kind of environment. Plus which, kind of hard to take pictures while holding up 5/8ths wall board and running the screws at the same time.
Nick
And to that end, today was "re-stuff the insulation back in the bay, replace the vapor barrier and retape it, and rehang the wall board day" Dusty, messy and necessary. Threw a coat of mud at the screws and seams. Will apply the seam mesh and another layer of mud tomorrow. Sand the whole mess down and maybe slap on some paint, or not.
And, oh yeah, no pictures of any of this. I like my camera far too much to bring it into that kind of environment. Plus which, kind of hard to take pictures while holding up 5/8ths wall board and running the screws at the same time.
Nick
Father in law got me a Lowe's gift card for Christmas (had a Thanksgiving/Christmas at his house before fiancé's due date since it's near christmas) and I got a 100 foot air hose. Mf will reach from my garage to the middle of the street. No more lugging the compressor around lol.
Spent Saturday night cleaning up The Skunkworks.


Gotta stop building stuff every once in a while and tidy things up.


A clean shop is an efficient shop, an efficient shop is a productive shop. Gotta respect your workspace.


Gotta stop building stuff every once in a while and tidy things up.


A clean shop is an efficient shop, an efficient shop is a productive shop. Gotta respect your workspace.
What's the significance of the name skunkworks?Spent Saturday night cleaning up The Skunkworks.
View attachment 249885
View attachment 249886
Gotta stop building stuff every once in a while and tidy things up.
View attachment 249888
View attachment 249887
A clean shop is an efficient shop, an efficient shop is a productive shop. Gotta respect your workspace.
For one, it’s a little more romantic than referring to it as simply “the garage”, and for another, it was the name of Lockheed Martin’s advanced design and engineering department for their classified aircraft. I am also a history and warplane buff, so the name seemed fitting.What's the significance of the name skunkworks?
“Skunk Works is an official pseudonym for Lockheed Martin's Advanced Development Programs (ADP), formerly called Lockheed Advanced Development Projects. It is responsible for a number of aircraft designs, highly classified research and development programs.”
Always wondered why was had an area called that where I used to work! Was the GE Turbine manufacturing plant for Seabrook nuclear power station.For one, it’s a little more romantic than referring to it as simply “the garage”, and for another, it was the name of Lockheed Martin’s advanced design and engineering department for their classified aircraft. I am also a history and warplane buff, so the name seemed fitting.
“Skunk Works is an official pseudonym for Lockheed Martin's Advanced Development Programs (ADP), formerly called Lockheed Advanced Development Projects. It is responsible for a number of aircraft designs, highly classified research and development programs.”
seabrook!? no evacuation possible signs ring a bell?Always wondered why was had an area called that where I used to work! Was the GE Turbine manufacturing plant for Seabrook nuclear power station.
Similar threads
- Replies
- 106
- Views
- 5K
- Replies
- 254
- Views
- 12K
- Replies
- 384
- Views
- 19K
GBodyForum is a participant in the Amazon Services LLC Associates Program, an affiliate advertising program designed to provide a means for sites to earn advertising fees by advertising and linking to amazon.com. Amazon, the Amazon logo, AmazonSupply, and the AmazonSupply logo are trademarks of Amazon.com, Inc. or its affiliates.


