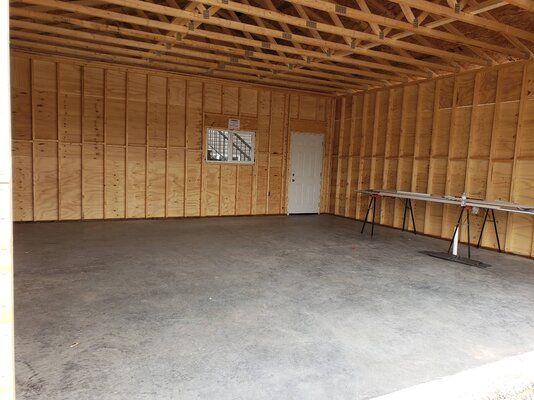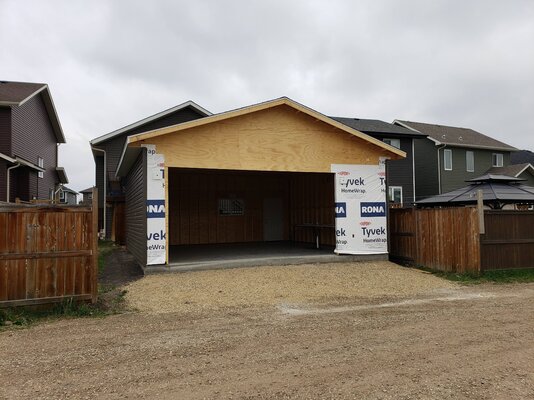Sure hope that mess of iron and sheet metal came with a what fits what or an assembly manual of some kind.
If you have access to a small back hoe or front end loader, clearing your site, digging out the top burden, bringing in and levelling the back fill, and framing the perimeter for the pour could end up being something you might be able to do for yourself. Would suggest a visit to the local building department for your town or city or county to get a copy of the requirements they demand for the job. One thing I should mention, all requirements listed by code are for the MINIMUM necessary to satisfy the state or federal laws. There is usually no constraint against going heavier or stronger than code.
The other thing here is that, given this is a steel building, will it be bolted or studded directly to the pad and, if so, are you required to measure, layout, and set those studs so that they become solidly anchored in the concrete once the pour sets? If all it requires is that you drill the concrete pad once it thoroughly sets, about 30 days, then you can just use Ramset or Phillips-Redhead anchors and secure the bottom sills that way. However, if there is some kind of caveat or subsection in your building code that demands certain specific methods be used as a proviso against the possibility of tornado damage or destruction then it can get complicated.
The last thing here is how thick do you plan on making your floor? Remember my comment about minimum code. There may be no set standard for floor thickness but a certain measurement might be considered "industry standard" Thinking 4" here. You can easily make it thicker, just that it costs more for both the concrete and the rebar and mesh to re-inforce it. For the strongest concrete, you should see plenty of mesh, well and tightly wired together, with lengths of rebar hammered into the ground to which the mesh is tied off, and large amounts of stone in the pour mix. Thicker is useful if you have plans to install lifts or other equipment that have to be secured solidly to the floor; it will support the weight or load without damage. Which suggests two other thoughts. Is there any requirement for sub-surface footers or pads to be located, formed, and poured prior to the pad being poured for the purpose of accepting point loads such as support columns or mounting points for heavy machinery? And has any thought been given to setting down a layer of poly-foam flat insulation as protection from frost or cold penetration?
Not trying to rain on your parade here. When i built my personal shop, I acted as my own contractor and dealt directly with the local building department. it all depends on what you want to do with what you are building but the various by-laws and codes can get downright miserable and complicated in terms of what is allowed and how you must go about it. If this is outside the local city limits or out in the county, it could be both easier and more complicated at the same time. Contractors do cost more but it is the experience and knowledge for which you are paying and they become the point man if the building inspector shows up and becomes unhappy with what he/she sees. Just a thought.
Nick
If you have access to a small back hoe or front end loader, clearing your site, digging out the top burden, bringing in and levelling the back fill, and framing the perimeter for the pour could end up being something you might be able to do for yourself. Would suggest a visit to the local building department for your town or city or county to get a copy of the requirements they demand for the job. One thing I should mention, all requirements listed by code are for the MINIMUM necessary to satisfy the state or federal laws. There is usually no constraint against going heavier or stronger than code.
The other thing here is that, given this is a steel building, will it be bolted or studded directly to the pad and, if so, are you required to measure, layout, and set those studs so that they become solidly anchored in the concrete once the pour sets? If all it requires is that you drill the concrete pad once it thoroughly sets, about 30 days, then you can just use Ramset or Phillips-Redhead anchors and secure the bottom sills that way. However, if there is some kind of caveat or subsection in your building code that demands certain specific methods be used as a proviso against the possibility of tornado damage or destruction then it can get complicated.
The last thing here is how thick do you plan on making your floor? Remember my comment about minimum code. There may be no set standard for floor thickness but a certain measurement might be considered "industry standard" Thinking 4" here. You can easily make it thicker, just that it costs more for both the concrete and the rebar and mesh to re-inforce it. For the strongest concrete, you should see plenty of mesh, well and tightly wired together, with lengths of rebar hammered into the ground to which the mesh is tied off, and large amounts of stone in the pour mix. Thicker is useful if you have plans to install lifts or other equipment that have to be secured solidly to the floor; it will support the weight or load without damage. Which suggests two other thoughts. Is there any requirement for sub-surface footers or pads to be located, formed, and poured prior to the pad being poured for the purpose of accepting point loads such as support columns or mounting points for heavy machinery? And has any thought been given to setting down a layer of poly-foam flat insulation as protection from frost or cold penetration?
Not trying to rain on your parade here. When i built my personal shop, I acted as my own contractor and dealt directly with the local building department. it all depends on what you want to do with what you are building but the various by-laws and codes can get downright miserable and complicated in terms of what is allowed and how you must go about it. If this is outside the local city limits or out in the county, it could be both easier and more complicated at the same time. Contractors do cost more but it is the experience and knowledge for which you are paying and they become the point man if the building inspector shows up and becomes unhappy with what he/she sees. Just a thought.
Nick








